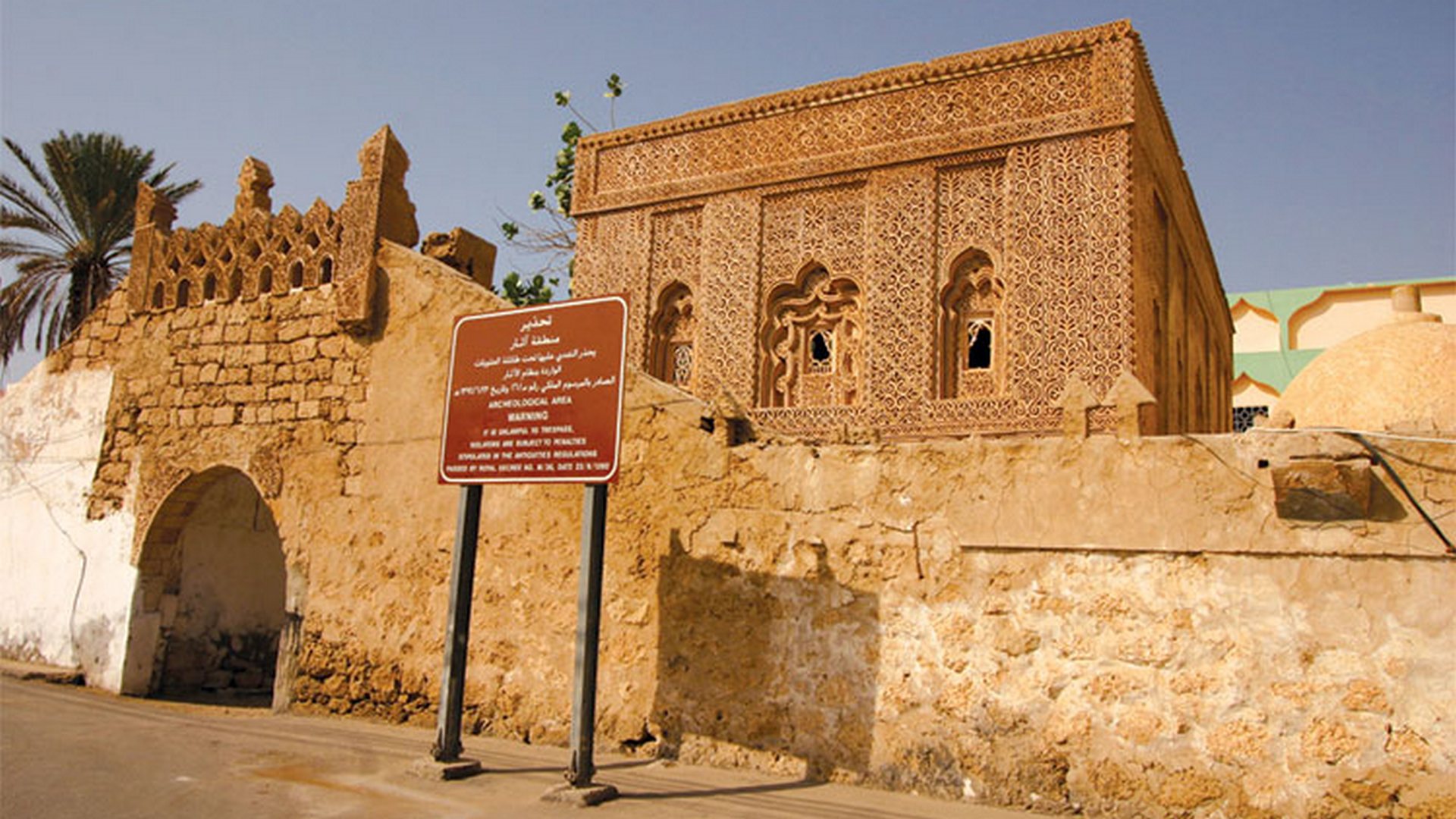Description
Property Name: The House of Ahmad Al-Rifai
Inventory No: 966-8-2
Date of infill of the inventory form: 2010-05-22
Country (State party): Saudi Arabia
Province: Jazan
Town: Farasan
Geographic coordinates: 16° 42′ 10.09″ N
42° 7′ 20.9″ E
Historic Period: Late Ottoman (1792-1922)
Year of Construction: 1922
Style: Unknown
Original Use: Residential
Current Use: Museum
Architect: Unknown
Significance
One of the landmarks on Firsan Island in the Jazan region. The House of Ahmad Al-Rifai was built of stone, about 7 meters high, and its outer walls were covered with geometric plaster decorations, and deep-set ornamental bracelets. A selection of Qur’anic verses is written on the façade of the sitting area and a curved bracelet with a verse of poetry inscribed in it adorns the top of the door’s interior. The house was constructed of coloured glass and Javan timber; dyes and colors were brought in from abroad while the style of pattern and decoration hail
from India and Yemen. A house built of mud, characterized by architectural details and distinctive and attractive inscriptions at the level of the Kingdom, and was established in 1343 AH in good condition, and the site has great heritage importance in addition to its historical and archaeological importance, and it can be qualified as a tourist.
The man was one of the most prominent pearl merchants on Farsan Island. He built this house which was named after his son, Ahmed Minwer Al-Rifai. The house was built of stone slabs, and its walls rose up to about six meters. The most important characteristic of the home is the great sitting room, whose walls were covered with wonderful geometric ornaments carried out on stucco in the form of ledges and bars. The decorations extend up to the arches of the windows. In addition to geometrical ornaments, there are also epigraph extending in the ledges on the upper part of the sitting room where verses from the Holly Quran are engraved, extending along ledges. On top of the main door there is epigraph indicating that the building was constructed in 1341 AH, with the names of builders (Ali Hassan Badr, and Mohammad Maki Muharam). Javanese wood was used in the ceiling of the great sitting room. The wood was imported and decorated with colorful geometric ornaments. At the top, there is a ledge extending up, and it was made of stained glass interlocked with stucco. The building is one of the most prominent heritage features on Firsan Island. The General Authority for Tourism of Antiquities is currently working in partnership with the Ministry of Culture and Information on the rehabilitation of the building and utilizing it.
Selection Criteria
vi. to be directly or tangibly associated with events or living traditions, with ideas, or with beliefs, with artistic and literary works of outstanding universal significance
State of Preservation
Well preserved
References
Commission of Tourism and Heritage


